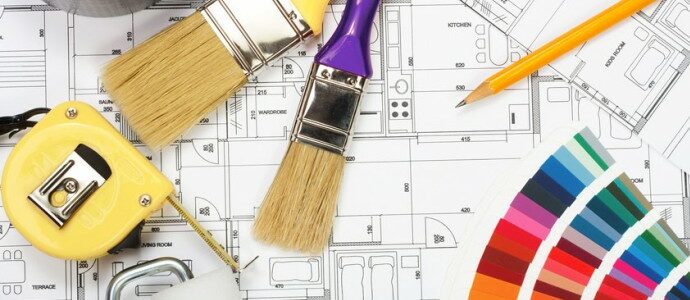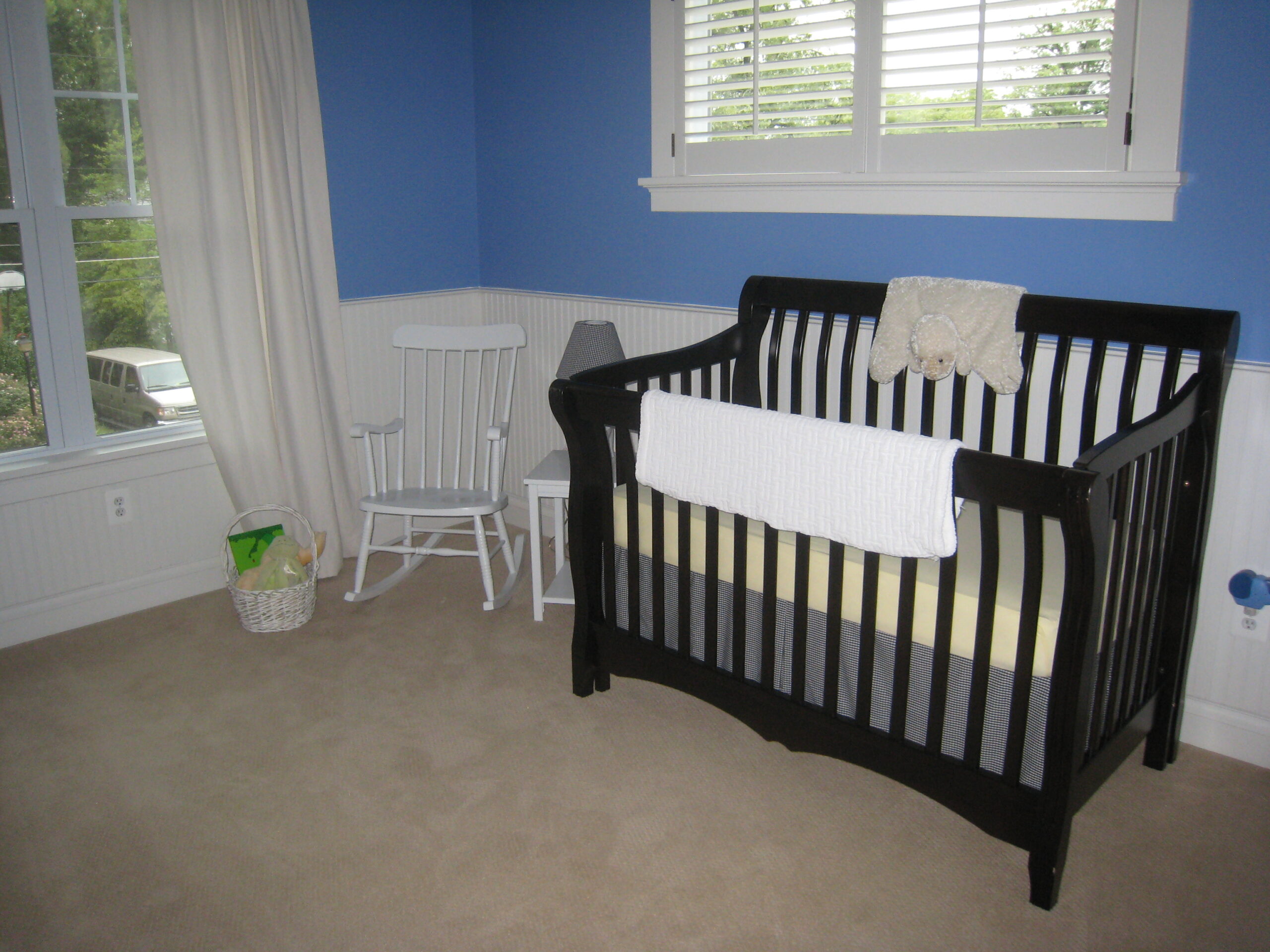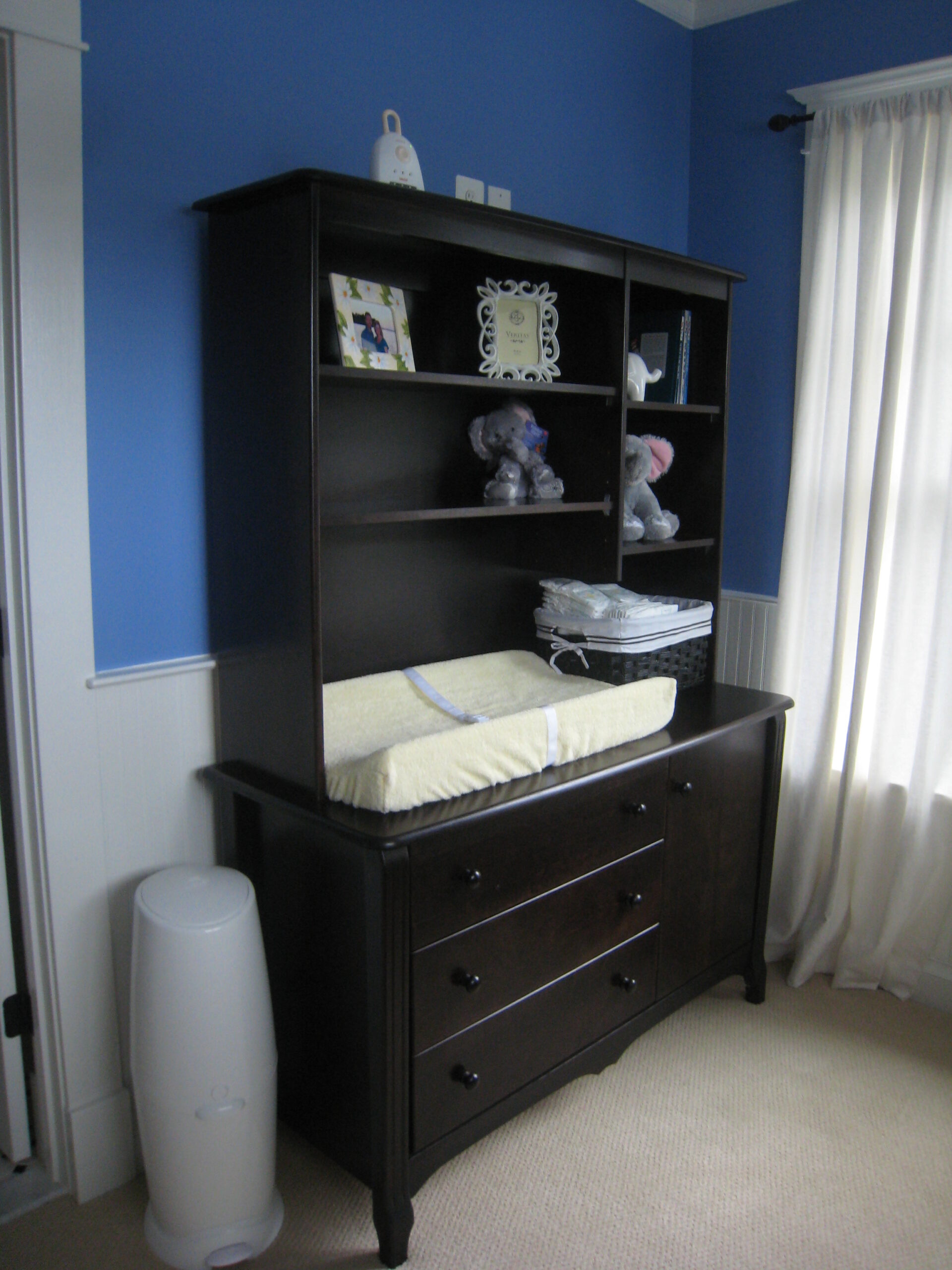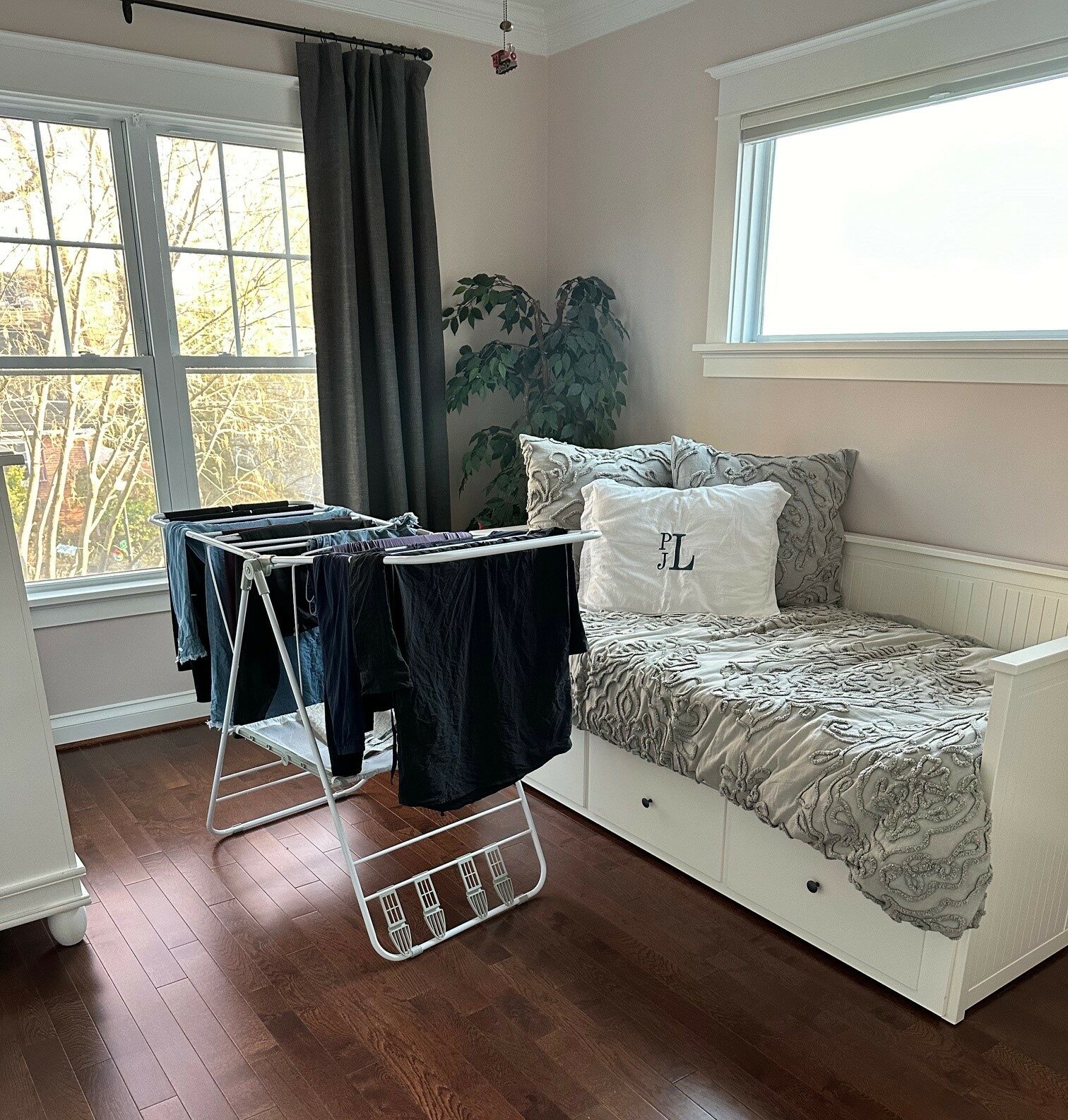How To Redecorate/Repurpose Your Space, Part 1: Getting Started

I’m starting a new blog series about redecorating/repurposing your space. As our lives change, so do our needs. And as our needs change, our homes need to change with us. It is one of the reasons I still love our Nottingham Model after over 15 years.
When Paul & I built our home, we didn’t think we would have children. Two years later, our first son was born, and 18 months after that, our second son came along. This home has changed right along with us, and when I say we utilize it all, I mean it. Especially after I recently repurposed one of the rooms that wasn’t getting the love (use) it deserved.
Do you have a space you want to transform either visually or for it’s functionality? I hope you will join me for this fun journey as I show you how I turned a barely used guest room into a space just for me. I’ll share my process, my tips, my favorite ways to shop, and more!
First up, getting started! Have you had decorating ideas floating around your head for a while, and aren’t sure how to get started? Sometimes you just need to jump (or get pushed!)…
_______________________________________________________________________
Shortly after the holidays, I was grabbing some laundry off the drying rack in our guest room. This particular room has served many purposes over the years since Paul and I built our home in 2008. From 2008 – 2010, it was a second guest room which barely got any use. When we found out I was pregnant with our 1st born, we turned it into the nursery.
Nate was born in September 2010 and this was his room until his brother, Andrew, kicked him out when he came along in March 2012. The boys had separate rooms until about 5 years ago, when they begged to share a room. So Andrew moved into Nate’s room and we turned the nursery back into a second guest room.
But the reality is, very seldom do we have a need for 2 guest rooms. In fact, most of the time, we’ve been using this room to hang our laundry.
So, as I was pulling my laundry off the rack a few weeks ago, I had a brilliant idea. Why not repurpose this room for me? Paul took over the office on our main level during COVID. The boys have their “Club House” (aka Boy Cave) in the basement. What about me? Paul would argue every room in our house is my room, but I disagree. I didn’t really have my own space. A room I could go to, close the door, and be by myself.
A retreat.
It was decided, right then and there, as I was pulling my laundry off the rack like I had done so many times before over the last 5 years…I was going to make this room, my room. And I was going to start right away.
How To Get Started
After taking 3.5 seconds to make the decision to do redecorate, I knew I needed a plan. It’s important to map out your vision as concisely as you can. Don’t worry about every detail at this point, but have an idea of what you want to achieve with your project. Some questions to ask yourself…
How will I use the space? I had a few goals in mind for my room. Not only did I want a space to myself, but I wanted to be able to work there when I needed to, workout there when I wanted to, and I wanted it to be a quiet space to read, reflect, and just be. This room would serve several purposes, and given that the space itself is on the smaller side (roughly 10′ x 12.6′), it would take some creativity!
What is the overall look I want? Being the only girl in the house, I knew I wanted a space that looked girly! I already had my wall color in place, so I just needed to pick an accent color to go with it. And modern furniture. Definitely modern!
What is my budget? As with anything, establishing a budget will help guide your decisions. It might be hard in the planning stage to determine this when you are still figuring out what you want, but start somewhere. You can always flex it one way or another as needed.
It is also a good idea to sketch up your ideas on paper (or on your computer if that is more your thing). I grabbed a screenshot of our building plans and quickly mapped out where I wanted things to go.
Even if the end result isn’t exactly what you thought (and that is what happened to me), it’s still a good starting point. A scaled drawing is even better because you can get a feel for how everything will fit/layout.
Bottom-line, the best way to get started with a project like this is to just get started. Brainstorm, get ideas from people who know what they’re doing (lots of good resources online for this!), and give it a go. Very little can’t be undone or returned, so don’t be shy. Just do!
In my next post in this series, I will show you how to prep your space for transformation!
Dream. Build. Live.



